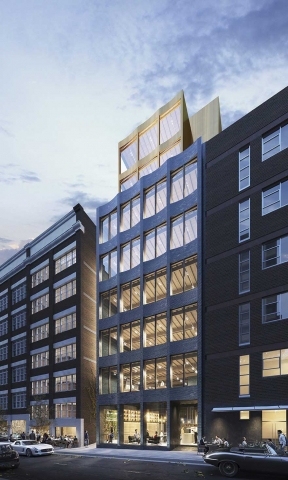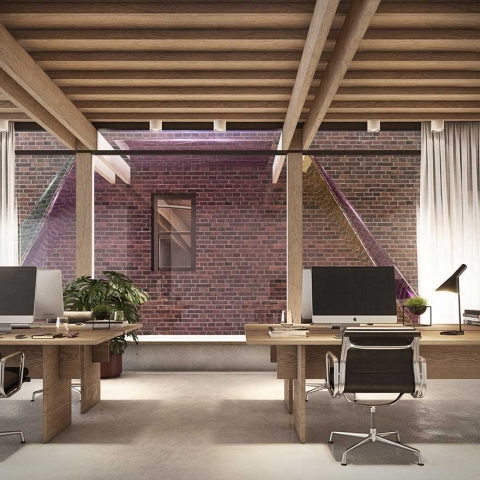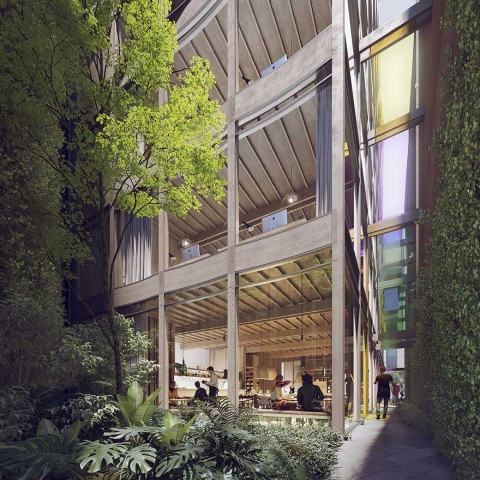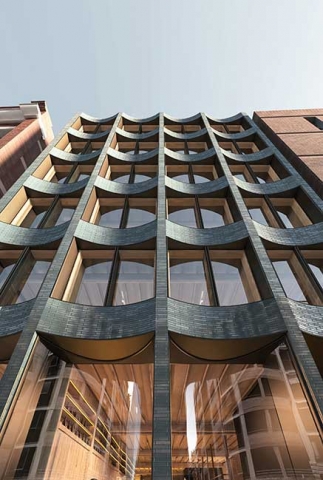- https://niegroup.com.au/wp-content/uploads/Reservoir-head-01a.jpg
52 Reservoir Street
The development consists of ground floor retail and 8 levels of boutique office space with private and shared gardens and roof terraces.
A sculpted glazed brick facade faces Reservoir Street, behind which an exposed timber structure projects up above the parapet. A new lane way allows neighbouring windows to be retained and connects Reservoir and Foster Streets for the first time since the early 20th century. A large sculpture is suspended above the through-site link, filling the void between buildings. Restaurants, bars and cafes occupy the ground floor and activate the lane way. Above, commercial tenancies enjoy column free floorplates, expansive glazing, sunlight and natural ventilation. Landscaped courtyards, terraces and rooftops provide both the public and occupants with green space amenity in a dense urban environment.
Click to view images
Address
52 Reservoir Street, Surry Hills




